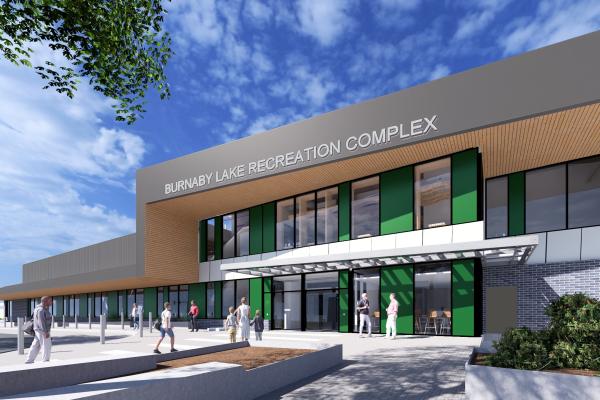
Burnaby Lake Recreation Centre

Access to the intersection at Joe Sakic Way and Sperling Avenue is closed.
October 2025: Construction progresses on the ice rink and pool
September 2025: New parking lot opens
October 2025: Construction progresses on the ice rink and pool
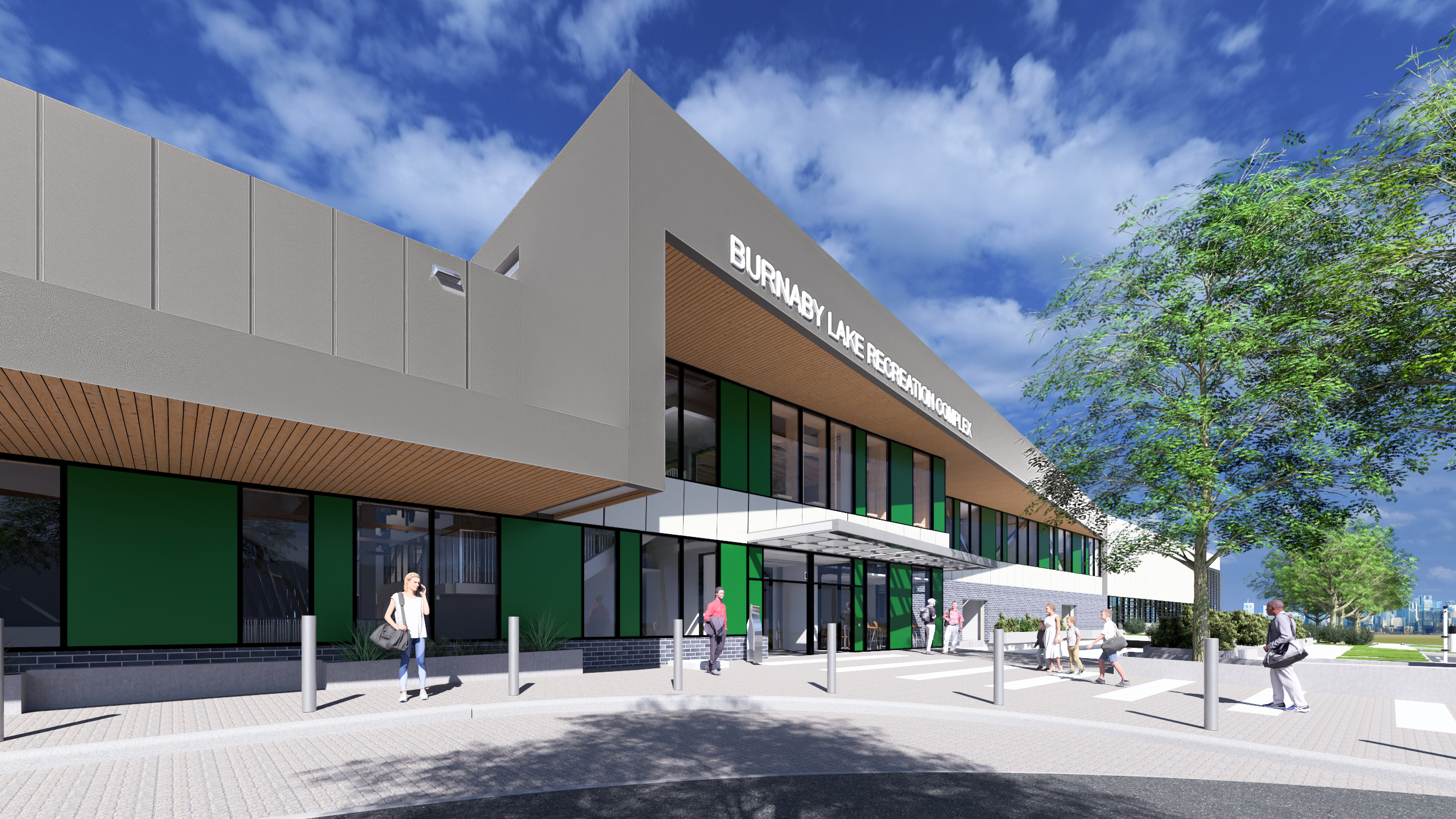
Renderings of the Burnaby Lake Recreation Centre
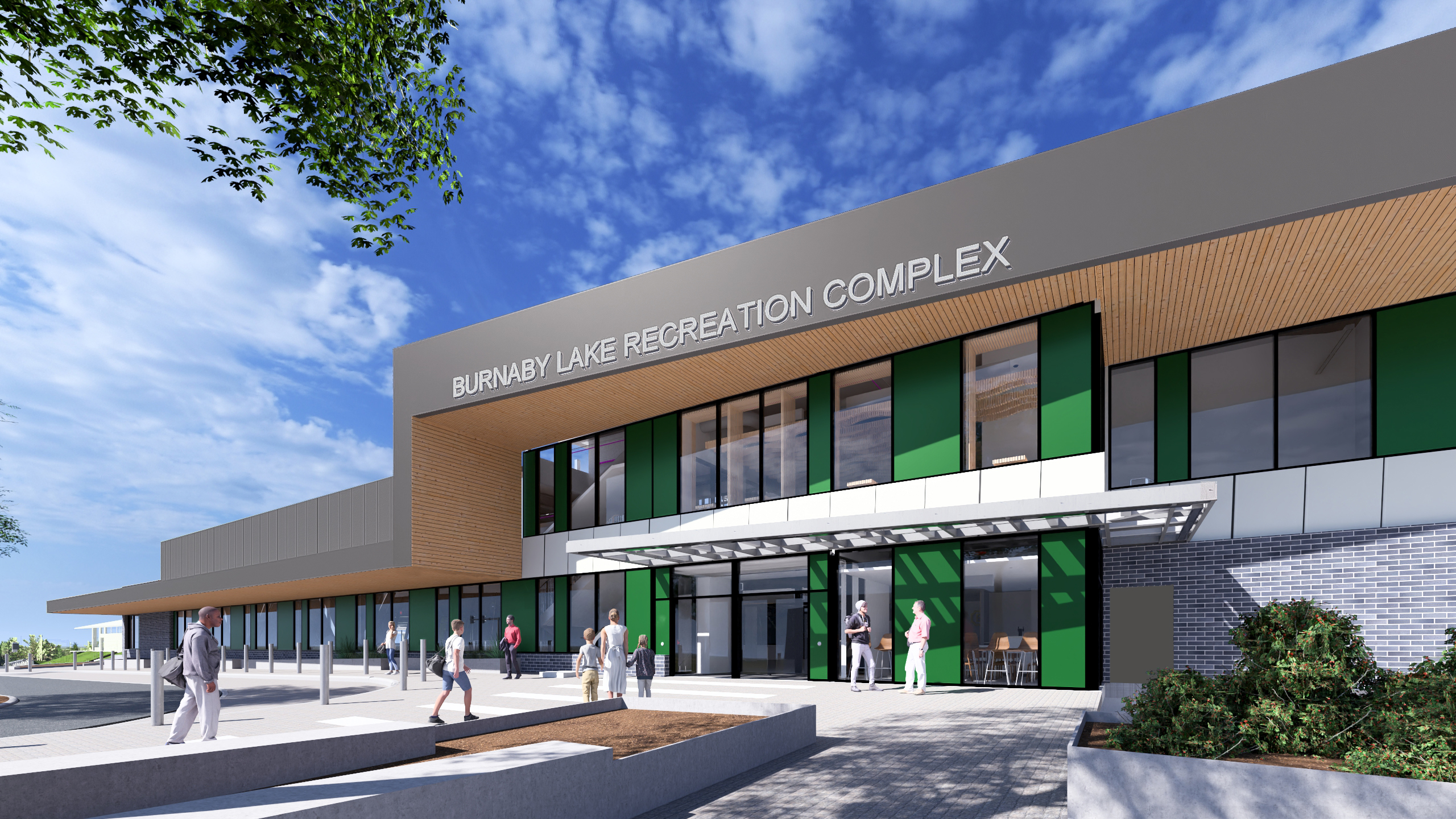
Renderings of the Burnaby Lake Recreation Centre
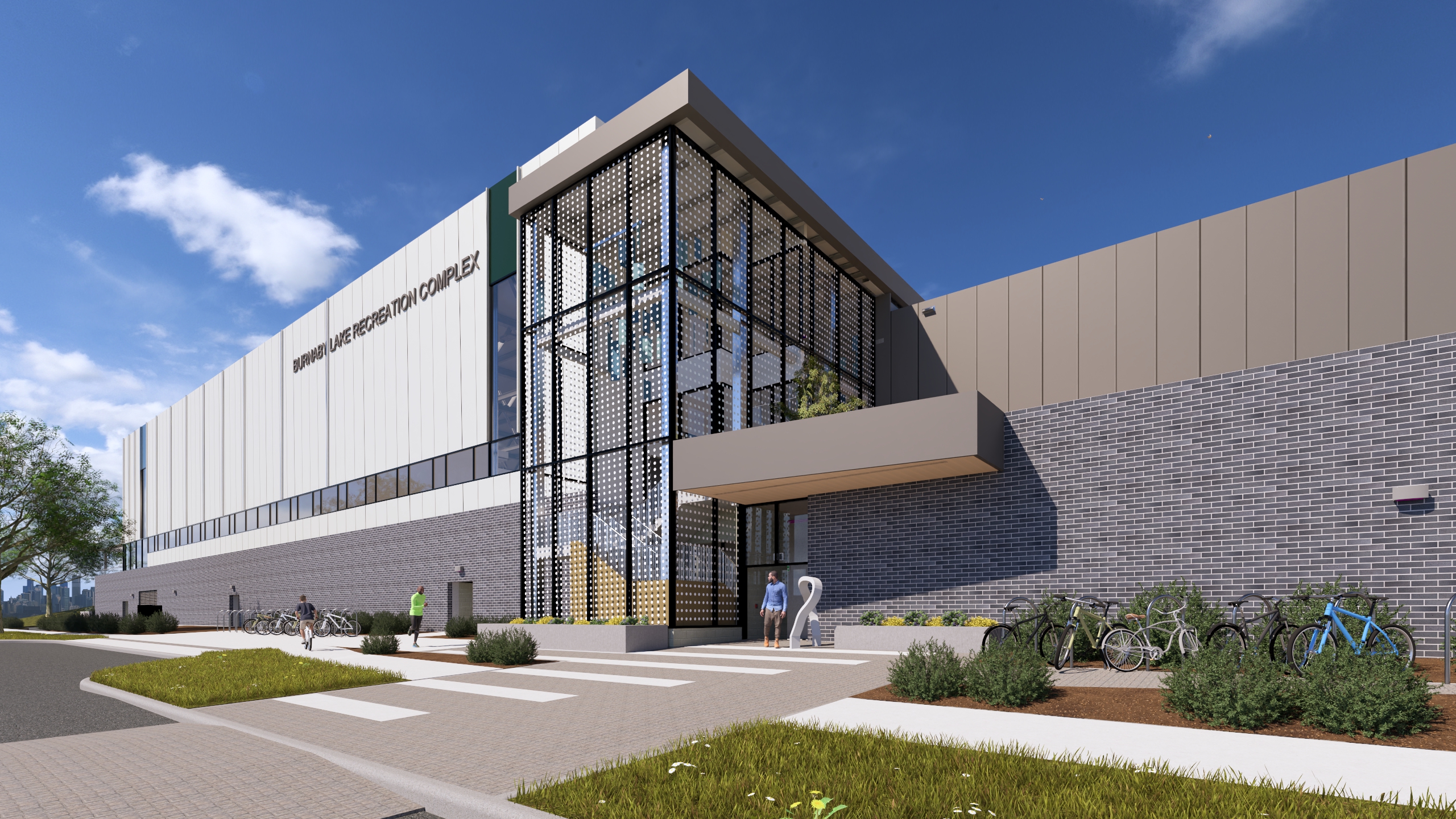
Renderings of the Burnaby Lake Recreation Centre
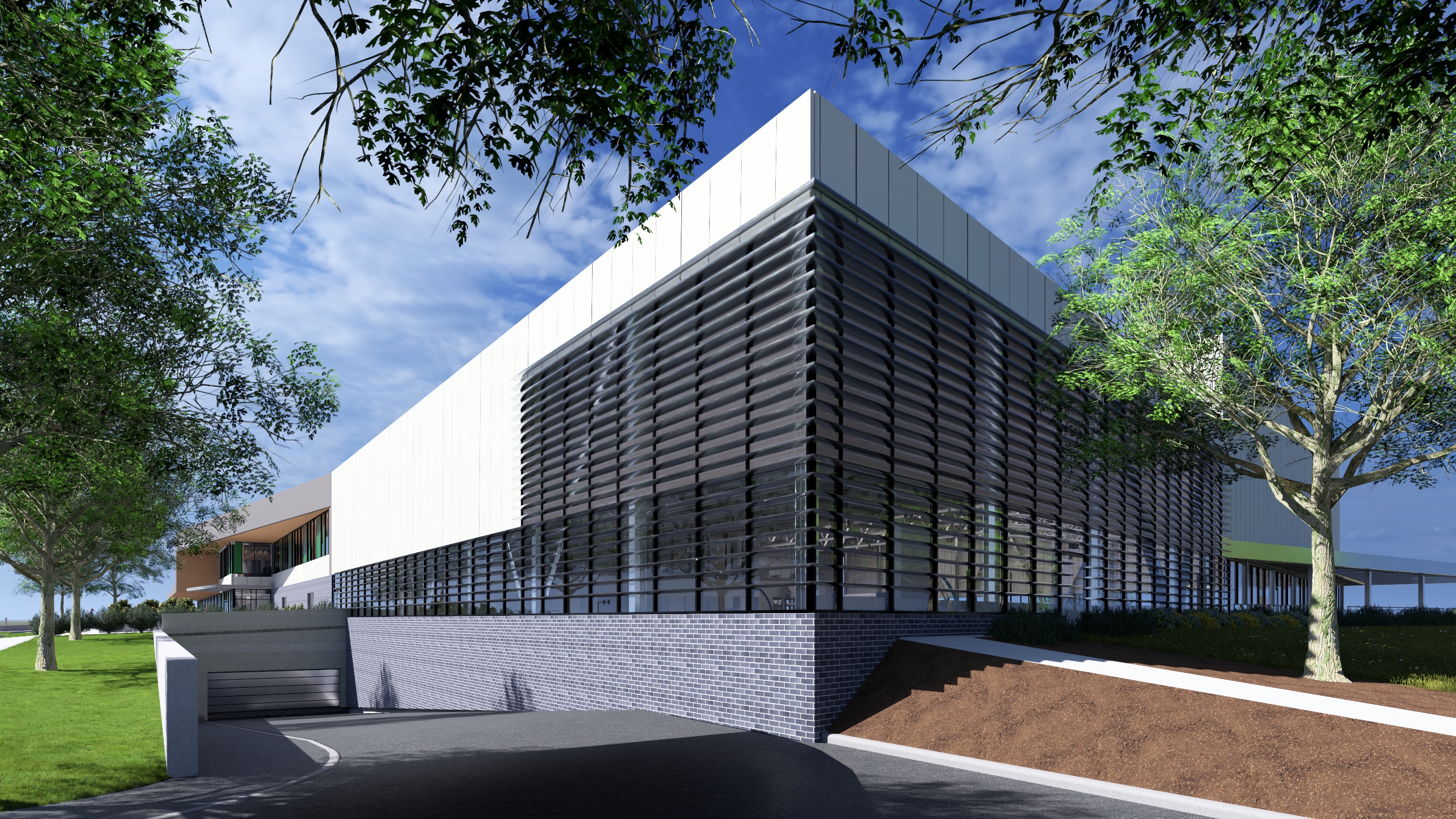
Renderings of the Burnaby Lake Recreation Centre
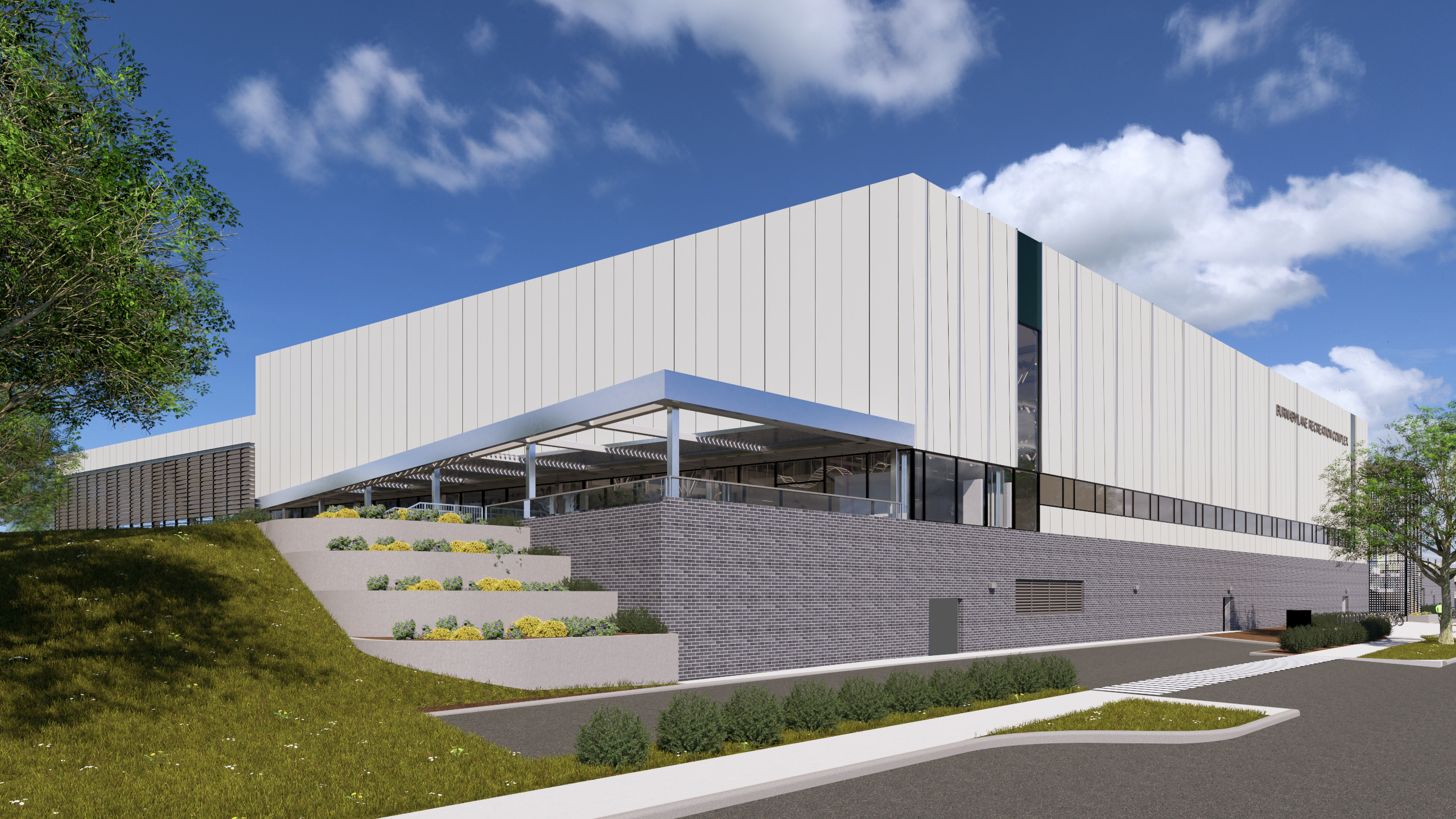
Renderings of the Burnaby Lake Recreation Centre
The Burnaby Lake Recreation Centre will be a thriving hub for recreational and competitive sports, meeting the community's diverse needs.
The project began in 2019 with a study on replacing the aging Burnaby Lake Arena and C.G. Brown Pool. In late 2023, Council approved a new design concept that meets all identified recreation needs and fulfills provincial requirements to host swimming championships. This includes:
- 50 metre pool with 10 lanes
- diving tower and boards
- combined leisure and 6-lane, 25 metre pool
- NHL sized arena (ice/dry floor)
- combined surface and underground parking
- at-grade pedestrian crossing across Kensington Avenue to connect to the Christine Sinclair Community Centre
- space for a potential future outdoor pool (covered or partially covered)
Other features include:
- multi-use pathways for walking, cycling and rolling
- multi-purpose rooms to cater to diverse needs
- universal washrooms
- Burnaby Sports Hall of Fame will pay tribute to local sports achievements
- public art installations
Project updates
Fall 2025
You will continue to have access to nearby buildings while we work on this project.
We are working with our contractor, Ventana Construction Corporation to plan construction in a way that minimizes inconvenience for the community.
This area is an active construction zone. Please use caution, obey signage and follow the direction of safety staff.
Construction notifications
Parking
- Access through Joe Sakic Way only

Questions and answers
Staff are working hard to reduce the impact of the construction of our new facility on your activities and programs at the BCSC. We are identifying the potential impacts and finding solutions with the input and collaboration of our user groups. This includes hoarding around the construction site for your safety. We will keep you informed of the progress and updates of the project.
The City of Burnaby allocation policy will be followed in determining the allocation/program of space within the new facility. More information will be available as we get closer to opening.
The new rink is being planned as an NHL standard rink on the level of the Bill Copeland Sports Centre, and we’ll have comfortable spectator seating.
There will be a 50m pool with two bulkheads and a movable floor, a combined leisure and lane pool with water toys, lazy river and swimming lanes. In addition, there will be a family hot tub, sauna and steam room.