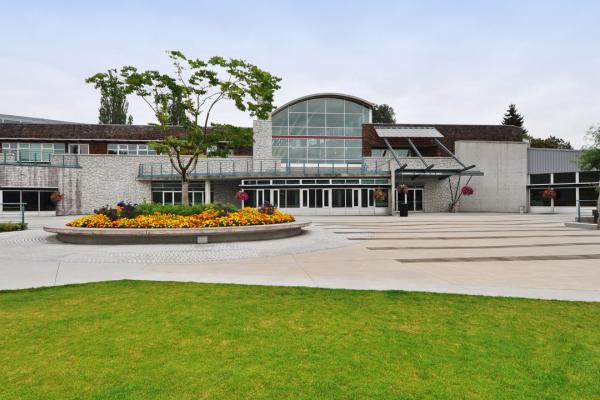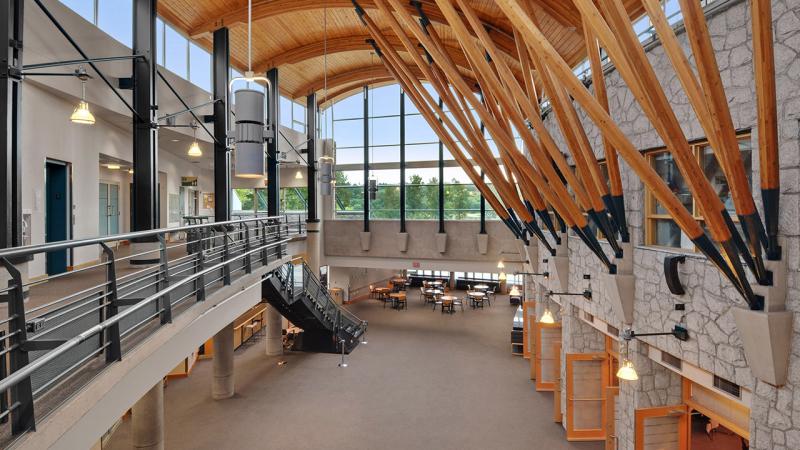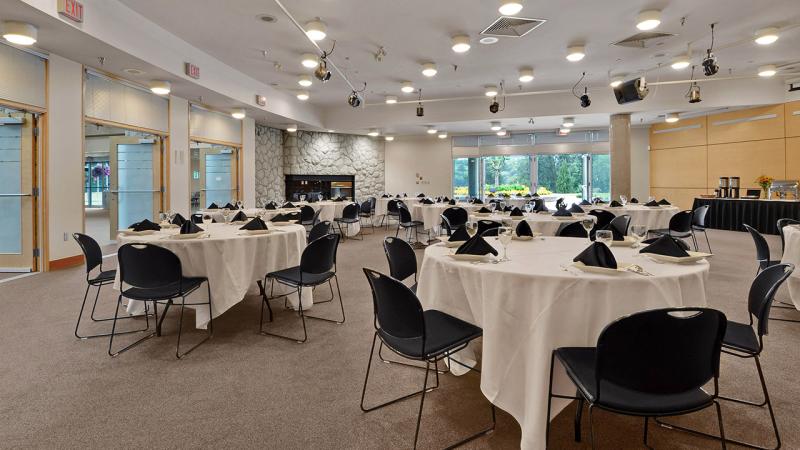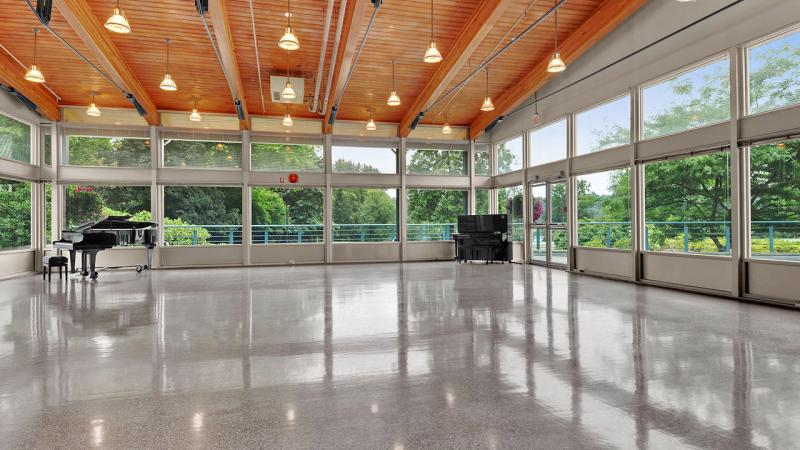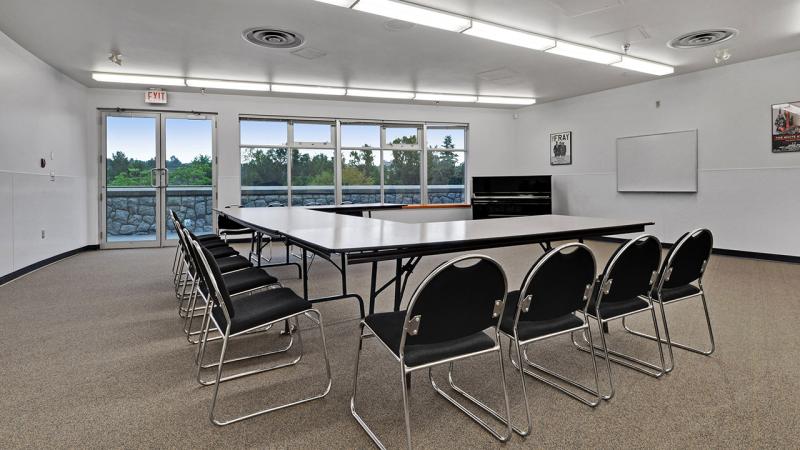Book Shadbolt for all your events
The Shadbolt Centre for the Arts is a stunning multiuse facility in Deer Lake Park. Elegant and flexible, Shadbolt is the perfect setting for your meetings, conferences, weddings, festivals and other special occasions.
See the floor plans for the main and upper floors.
Take a virtual tour
Banquets and weddings
The Atrium is the perfect choice for a wide variety of events. It has a gorgeous two-storey cathedral-style ceiling of Douglas fir and stonework walls. The park view lounge has a gas fireplace and stunning views of Deer Lake Park. Twenty-five-foot windows fill the space with natural light.
| Capacity | up to 200 |
| Room size | 365 sq. m (3,930 sq. ft.) |
| Note | no kitchen available |
| Bookings | 4-hour minimum |
Studio 103 has a beautiful reception area for your gala dinners in the Atrium. The studio offers natural views, a gas burning fireplace, servery and a sound system. Studio 103 also has access to the plaza overlooking Deer Lake Park.
| Capacity | up to 120 (Up to 150: theatre-style configuration) |
| Room size | 232 sq. m (2,500 sq. ft.) |
| Note | no kitchen available |
| Bookings | 4-hour minimum |
This is one of our dance studios often used for small receptions or recitals. The studio has access to the plaza overlooking Deer Lake Park.
| Capacity | up to 70 |
| Room size | 130 sq. m (1,400 sq. ft.) |
| Note | no kitchen available |
| Bookings | 4-hour minimum |
Theatre and performances
An intimate black box-style theatre equipped with modern technology. The theatre's removable raked seating allows for various stage configurations, including thrust, round and the traditional front view. Or, you can remove the seating entirely to allow for video and film shoots or special events.
Extensive equipment allows for creativity in sound and lighting design. Comfortable seating, excellent sightlines and the audience's proximity create an intimate environment for all types of performances. You must provide 2 volunteer ushers for your event.
Studio Theatre viewings are available by appointment and subject to availability.
| Capacity | 100-200 |
| Measurements | 12 m wide x 9 m deep (40 ft. x 30 ft.) |
Helpful resources
The Shadbolt is one of the most well-equipped dance facilities in the Lower Mainland. The centre has 5 separate studios with resilient foam-backed Tarkett floors. Each studio has a sound system and floor-to-ceiling mirrors.
Studio 200
Room size: 139.3 sq. m (1,500 sq. ft.)
Studio 201
Room size: 186 sq. m (2,000 sq. ft.)
Meetings and seminars
The Shadbolt has several rooms that are great for meetings and seminars. Studios 209 and 210 are ideal for smaller groups and have access to the exterior raised terrace overlooking Deer Lake Park.
Studio 104 is ideal for smaller groups on the main level. Studio 103 provides a perfect meeting experience with access to Deer Lake Park, a gas fireplace and parkland views.
| Capacity | Room size | |
|---|---|---|
| Studio 100/101 | up to 100 | 163 sq. m (1,765 sq. ft.) |
| Studio 102 | up to 70 | 130 sq. m (1,400 sq. ft.) |
| Studio 103 | up to 120 | 22 sq. m (2,500 sq. ft.) |
| Studio 104 | up to 25 | 79 sq. m (850 sq. ft.) |
| Studio 209 | up to 25 | 70 sq. m (750 sq. ft.) |
| Studio 210 | up to 15 | 51 sq. m (550 sq. ft.) |
Things to remember:
- All bookings (meetings/seminars) must be for a minimum of 2 hours.
- Socan/Re:sound - If you use artists’ recordings at your event, the Copyright Board of Canada requires you to pay a tariff. Our allotment clerk will arrange the permitting and tariffs for an additional fee.
Liability insurance
Commercial general liability insurance is required to rent any City facility- please check with the facility for specific requirements. You may purchase insurance through an independent broker of your choice, or receive a quote through AON Insurance.
Disclaimer: The City of Burnaby offers access to the AON Insurance portal for the convenience of our user groups only, and does not recommend, endorse, approve and/or favour any one insurance provider over another.
