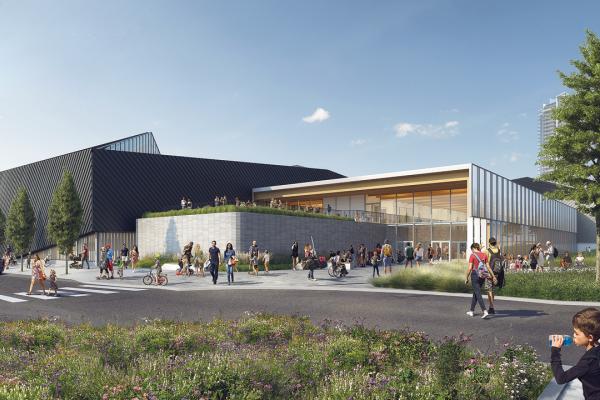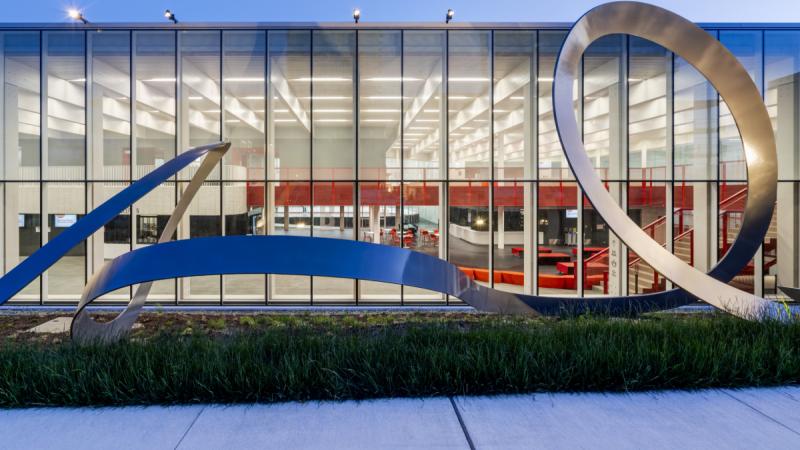
Rosemary Brown Recreation Centre

About this project
Completed in April 2024, this innovative facility supports the recreation needs of our growing city and offers Burnaby residents more options for fitness and community involvement.
The 8,500 sq. m (92,000 sq. ft.) recreation centre accommodates ice sports as well as lacrosse, ball hockey, inline hockey, community events and city-run activites.
Located at 10th Ave and 18th St, the facility includes:
- two NHL-sized rinks
- a skate shop
- a concession
- meeting and multi-purpose rooms
- warm-side arena viewing
- an outdoor rooftop patio
- universal gender neutral washrooms
Sustainable design features and water conservation strategies will help minimize the centre’s environmental footprint. The roofs will feature north-facing windows to provide natural light and a feeling of connection to the outside. Electric vehicle charging stalls and parking for bicycles are also available for visitors.
Funding for the $50 million facility came from the City’s Community Benefit Bonus fund.
This facility has been named the Rosemary Brown Recreation Centre, in honour of politician and social justice champion Rosemary Brown.
Rosemary Brown (1930-2003) was a pioneer politician, community leader and human rights champion who used her voice to fight discrimination against women and people of colour. She served as a prominent Burnaby MLA from 1979 to 1986, and was the first Black woman elected to a provincial legislature in Canada.

Public art: Gliding Edge
By local BC artist Jill Anholt, “Gliding Edge” takes inspiration from the persistence and determination required to learn the challenging skill of ice skating, as well the incredible sensation of weightlessness, fluidity and dynamism that is experienced once this skill is mastered.
Jill hopes that this work will engage people of all ages within their own lived experience of learning this skill, while also being aspirational to those who are still struggling through the long and arduous process of mastering the art of ice skating. The work is created from singular metal blade-like forms that begin at the ground: wobbling, tilting and crossing one another before they gradually coalesce together into a singular dynamic fluid sculptural form. Taking shape across the entire length of the public art site directly outside of the lobby space, the work moves from the ground to the sky where it carves dynamically through space: rising, falling, swooping, curving, and seemingly gliding weightlessly through the air.
At night, LED lights located above and below the artwork cast shadows to emphasize the energetic carving of skate blade patterns in the ice.